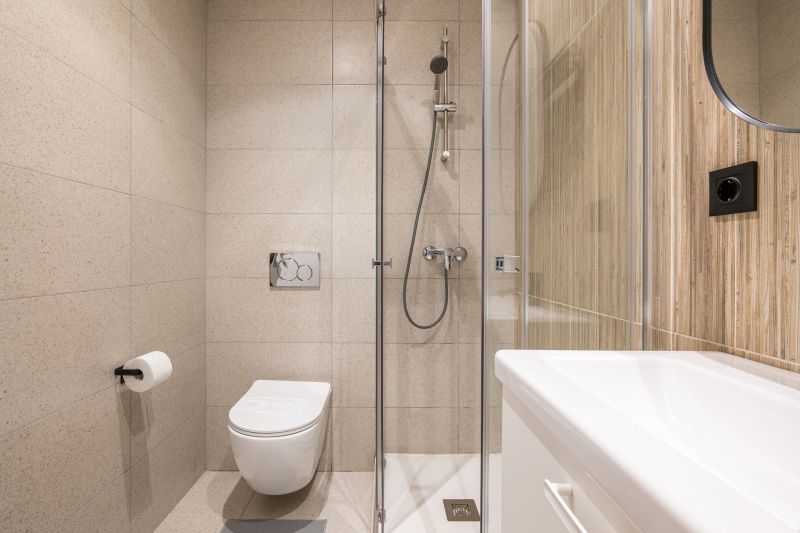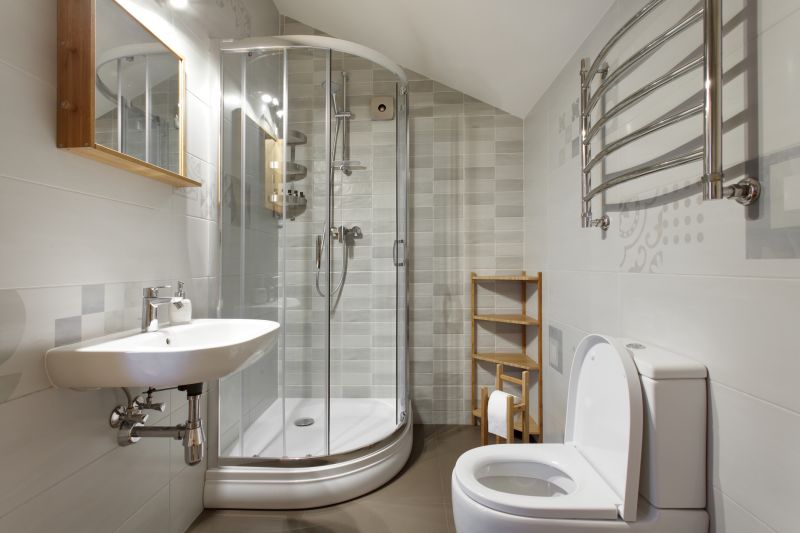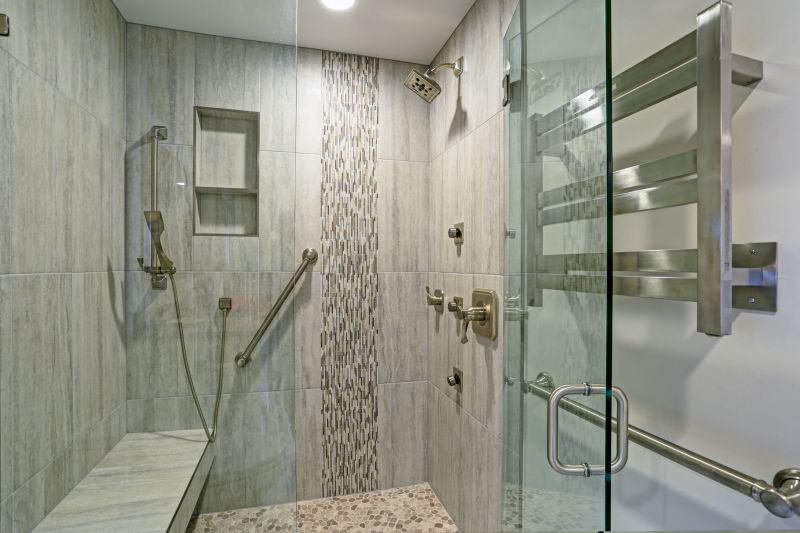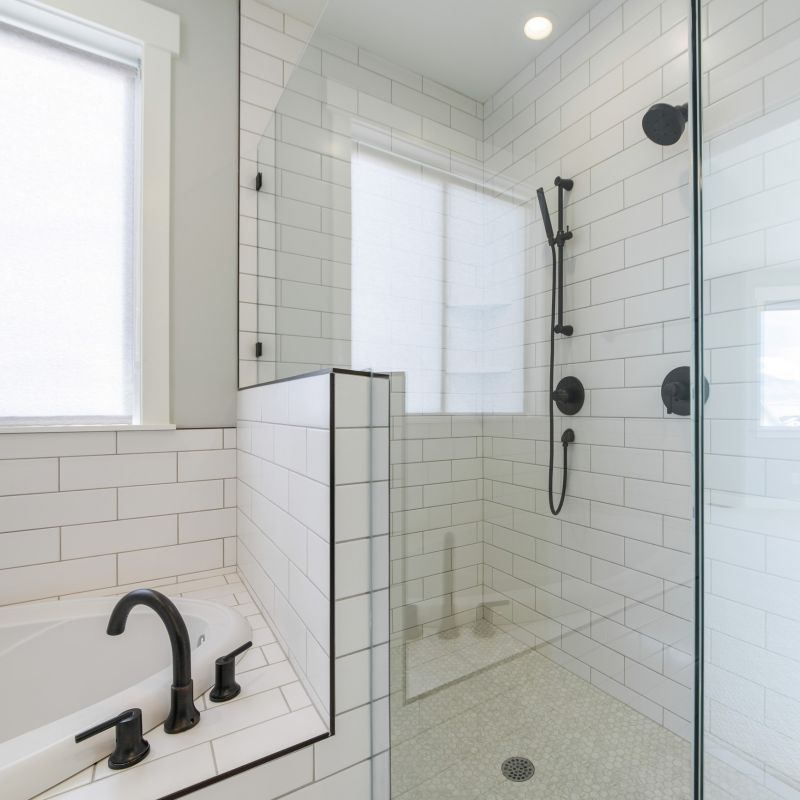Effective Shower Layouts for Tiny Bathrooms
Designing a small bathroom shower requires careful planning to maximize space while maintaining functionality and style. Efficient layouts can make even the most compact bathrooms feel open and comfortable. Common configurations include corner showers, walk-in designs, and shower-bath combos, each offering unique advantages for small spaces.
Corner showers utilize two walls to create a compact enclosure, freeing up valuable floor space. They are ideal for small bathrooms, especially when paired with sliding or bi-fold doors to minimize door clearance.
Walk-in showers offer an open, barrier-free approach that can make a small bathroom appear larger. They often feature frameless glass and minimal hardware, creating a sleek and unobstructed look.




Effective use of space in small bathroom showers often involves selecting the right fixtures and layout. Sliding glass doors can save space compared to swinging doors, while built-in niches provide storage without cluttering the limited area. Light-colored tiles and transparent glass also help to create an illusion of openness, making the shower area feel less confined.
| Layout Type | Key Features |
|---|---|
| Corner Shower | Space-efficient, fits into corner, sliding doors |
| Walk-In Shower | Barrier-free, open design, enhances spaciousness |
| Shower-Bath Combo | Dual functionality, saves space, versatile |
| Neo-Angle Shower | Angular shape, maximizes corner space |
| Recessed Shower | Built into wall cavity, minimal footprint |
Innovative small bathroom shower layouts focus on maximizing usability while maintaining aesthetic appeal. Incorporating curved glass panels can soften the space, while niche shelves and built-in seating add convenience without sacrificing room. Proper lighting and reflective surfaces further enhance the sense of space, making small bathrooms both practical and visually appealing.



